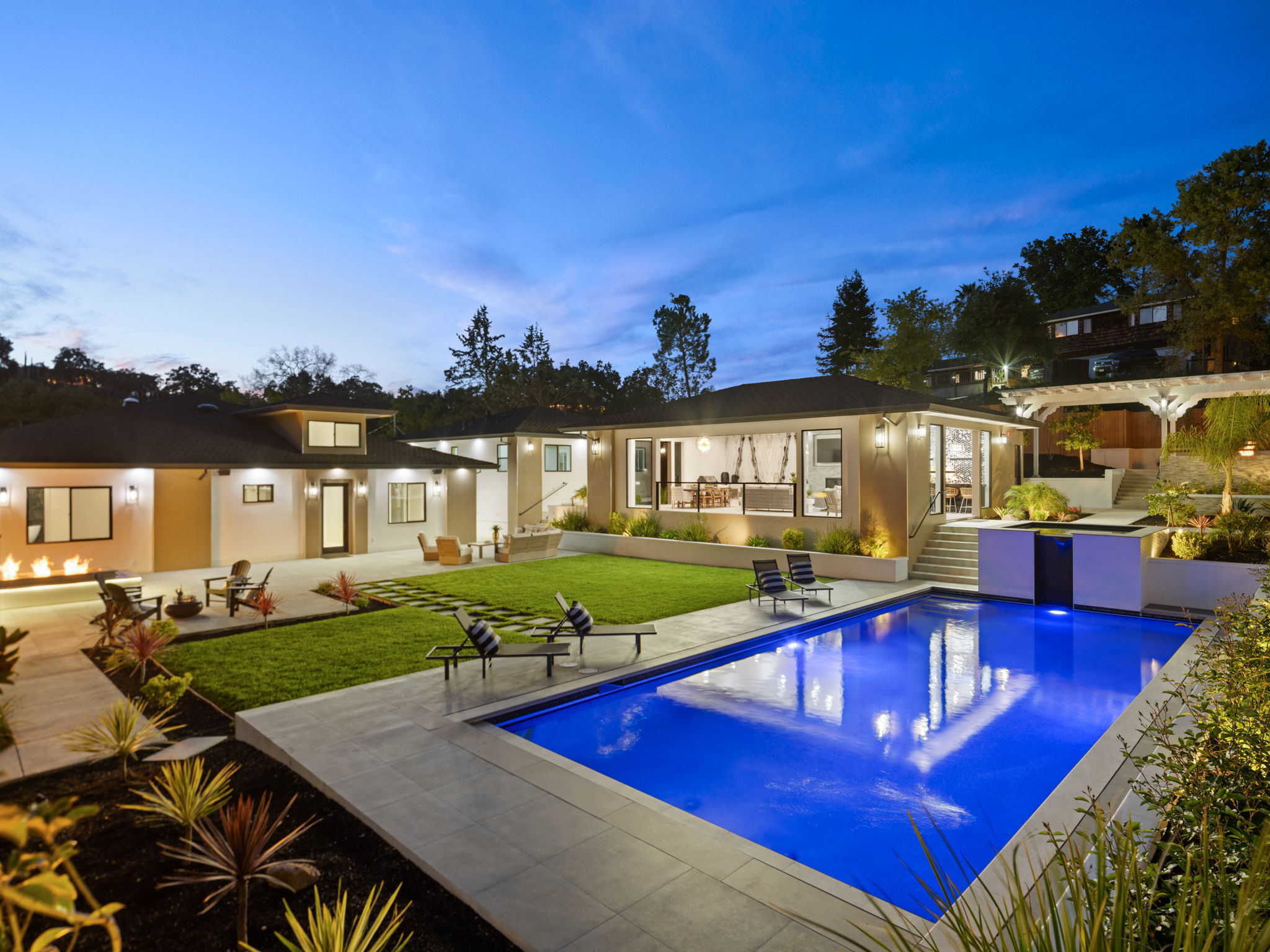Details
OPEN HOUSE
Sunday, October 26th
2:00 PM - 4:00 PM
An architectural masterpiece of modern design sprawled over more than an acre in Danville’s exclusive El Pintado neighborhood is an impressive display of sophisticated, beautifully proportioned, light-drenched rooms filled with custom-curated finishes and features.
Every detail of this masterfully crafted new construction, from the dual gated entries to the nearly 10,000 square feet of living space, including a 7,870-square-foot main house, 1,000-square-foot guest house, 1,090-square-foot pool house with a full bath, plus an additional 340-square-foot storage room, is a testament to meticulous artistry and attention to detail by the builder/owner.
Porcelain tile exterior walls, tiles, pavers, and custom industrial-grade iron fences and gates present a sleek exterior design that seamlessly connects to the interior Italian and Versace porcelain tile floors.
Behind the modern European-style metal front door is an open-concept living space with LED lighting, soaring ceilings, skylights, and large dual-pane Pella windows. Spacious rooms include formal living and dining rooms, a gourmet kitchen and adjacent family room, five bedroom suites, six and a half bathrooms, an office with outdoor access, a gym/flex-use space, and a lower-level bonus room with an approximately 1,000-bottle wine cellar and a walk-around wet bar with outdoor access.
Porcelain slab counters and backsplashes and custom in-set cabinetry wrap around the sizeable chef’s kitchen, a four-by-12-foot island/breakfast bar, and two sinks. Miele appliances are featured and include a full-sized freezer and refrigerator, a 24-inch full-size wine refrigerator, a dishwasher, a 48-inch gas six-burner plus griddle cooktop, an oven, a microwave, and a built-in coffee station. A butler’s pantry offers additional floor-to-ceiling cabinetry, a sink, refrigerator, and a Bosch dishwasher.
A linear gas fireplace with a porcelain slab hearth and surround anchors the adjacent family room.
A luxurious primary suite features a linear gas fireplace with a raised hearth, a tray ceiling, and dual walk-in closets with custom lighting. The en suite is a work of art featuring Versace porcelain slab walls and floor tiles, a free-standing bathtub, an oversized shower with multiple showerheads, and two vanities with brushed gold fixtures, vessel sinks, and LED mirrors.
Two additional bedroom suites are on the main level. Each bathroom is custom-designed with floating vanities, porcelain finishes, LED mirrors, and contemporary fixtures. Two bedroom suites are located on the lower level.
Outdoor resort-inspired amenities showcase expansive gathering venues, sprawling patios, a saltwater pool and spa, waterfalls, fire pits, a bocce ball court, and a potential full-size tennis court location.
The pool house is an open room with an insulated ceiling, gas heater, and sound system. Wood-like porcelain tile flooring, a walk-around bar, and a gas fireplace with a raised hearth anchor this room, which also includes a leathered quartz counter with a built-in grill, cooktop, and sink. It is also plumbed for a pizza oven. A backsplash of bookend porcelain slabs creates a dramatic backdrop to this entertaining room.
A two-bedroom, two-bathroom detached guest house also has a great room with a full kitchen, stacked washer and dryer, a dedicated water heater, and central air conditioning and heating.
Additional features include smooth textured walls, five access doors from all four sides of the main home, fenced property, professionally landscaped with irrigation system, RV or boat parking, two two-car garages with EV chargers and epoxy flooring, laundry room w/front-loading Electrolux washer/dryer, a laundry chute from the primary en suite, a fire sprinkler system, two tankless and two tank water heaters, and four high-efficiency HVAC units. The home is wired for a security alarm system.
The exclusive, private location is about a mile from downtown Danville and has convenient freeway access. Top-rated San Ramon Valley Unified School District schools are also nearby.
-
$7,400,000
-
7 Bedrooms
-
9.5 Bathrooms
-
9,960 Sq/ft
-
Lot 1.13 Acres
-
4 Parking Spots
-
Built in 2024
-
MLS: 41113547
Images
Videos
3D Tour
Contact
Feel free to contact us for more details!

Joujou Chawla
Compass
joujou.chawla@chawlarealestate.com
https://www.chawlarealestate.com/
License #: 00890002

